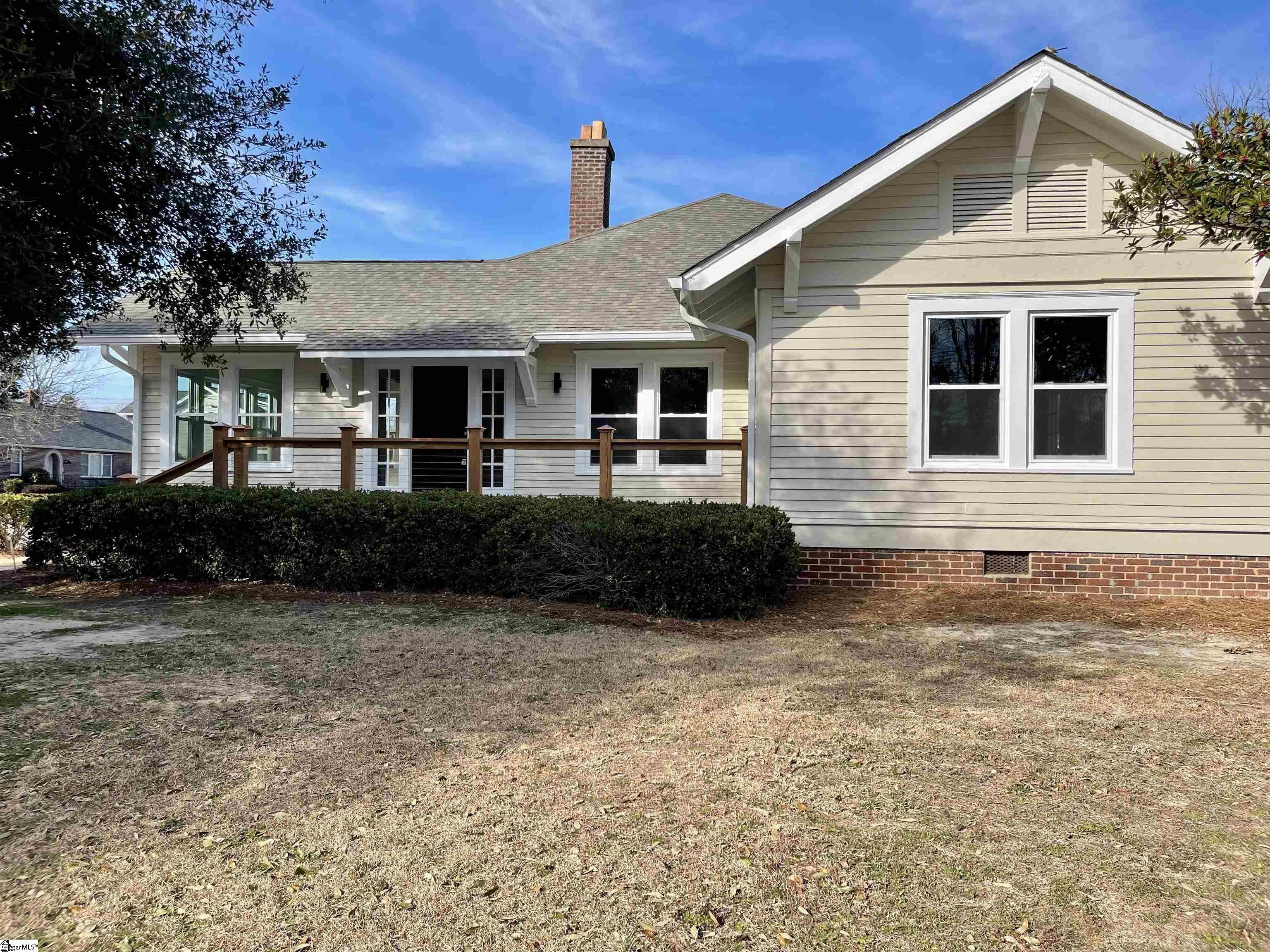108 W Walnut Street, Clinton, SC 29325
Appx. Date Listed: 01/23/24
| CLASS: | Single Family Residential |
| NEIGHBORHOOD: | College View |
| STYLE: | Craftsman |
| MLS# | 1517261 |
| BEDROOMS: | 3 |
| FULL BATHS: | 3 |
| PROPERTY SIZE (SQ. FT.): | 3,200-3399 |
| LOT SIZE (ACRES): | 0.52 |
| LOT SIZE: | 150 X 150 |
| COUNTY: | Laurens |
Get answers from your Realtor®
Take this listing along with you
Choose a time to go see it
Description
This Clinton, SC UPDATED home is in desirable COLLEGE VIEW and it is a stunner! 108 W Walnut has curb appeal overload and is only 2 blocks away from the beautiful campus of Presbyterian College and 1 mile from the charming downtown area. There is so much to see...fresh paint inside and out, new windows, refinished hardwood floors, updated kitchen with granite, updated wiring, new lighting. This well built home offers nearly 3300 square feet of living space with three bedrooms and three full baths. This home has a living room AND den, sunroom, and study/office. Plus there is a quaint butler's pantry/breakfast nook area in addition to a dining room. The master bedroom features a fireplace and there are two separate toilet/vanity areas with a common shower in the master bathroom. The second bedroom has an ensuite bath and huge walk-in closet and the third bedroom is also spacious with a full bath in the hall. Not only does the indoor space meet needs, but the outside slate deck and patio offer perfect outdoor space for entertaining and gardening AND there is also a dog run for your four legged family members! In addition, there is a two car garage with storage and a 12X19 workshop with electricity! Come be part of this charming and growing community!
Details
Location- Address: 108 W Walnut Street
- City: Clinton
- State: SC
- Zip: 29325
- County: Laurens
- Listing Price: $475,000
- Number of Bedrooms: 3
- Number of Full Baths: 3
- Number of Half Baths: 0
- Total SQFT Finished Heated: 3200-3399
- Appliances: Dishwasher, Disposal, Refrigerator, Stand Alone Rng-Smooth Tp, Microwave-Built In
- Basement: Sump Pump, Unfinished, Interior Access
- Exterior: Deck, Patio, Porch-Front, Tilt Out Windows, Windows-Insulated
- Flooring: Ceramic Tile, Wood, Luxury Vinyl Tile/Plank
- Garage Total Capacity: 2
- Heating: Forced Air, Natural Gas
- Interior Features: Attic Stairs Disappearing, Bookcase, Cable Available, Ceiling 9ft+, Ceiling Smooth, Countertops Granite, Tub Garden, Walk In Closet, Wet Bar, Attic Fan
- Roof: Architectural
- Style: Craftsman
- Water: Public
- Acres: 1/2 - Acre
- LOT DESCRIPTION: Corner, Level, Sidewalk, Some Trees
- Listing Office: BHHS C Dan Joyner - Midtown
Data for this listing last updated: May 18, 2024, 7:39 a.m.
SOLD INFORMATION
Sorry, no recent sold listings matched your criteria.




































