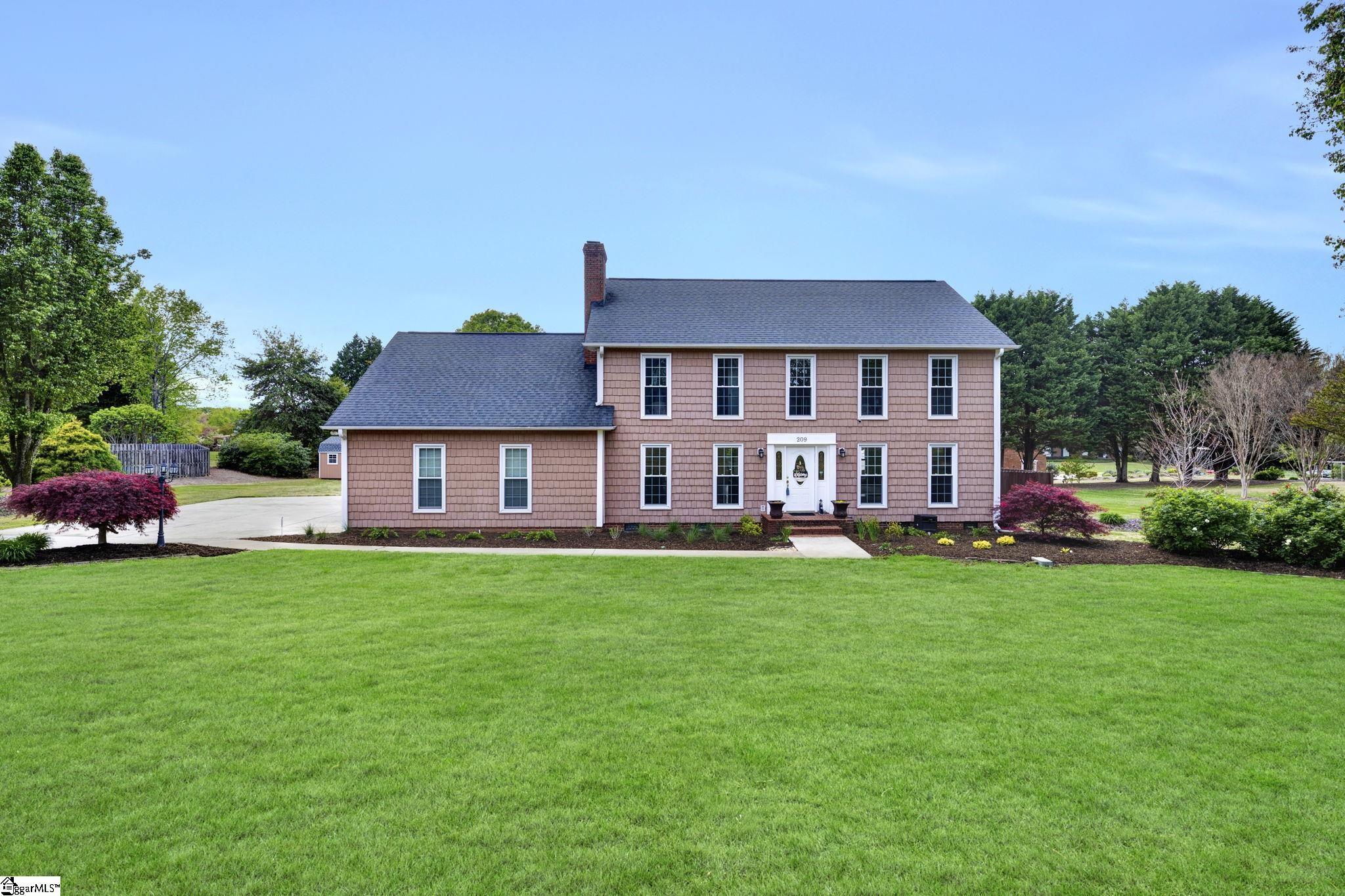209 Donegal Drive, Moore, SC 29369
Appx. Date Listed: 04/11/24
| CLASS: | Single Family Residential |
| NEIGHBORHOOD: | Londonderry |
| STYLE: | Traditional |
| MLS# | 1523701 |
| BEDROOMS: | 3 |
| FULL BATHS: | 2 |
| HALF BATHS: | 1 |
| PROPERTY SIZE (SQ. FT.): | 2,800-2999 |
| LOT SIZE (ACRES): | 0.69 |
| COUNTY: | Spartanburg |
| YEAR BUILT: | 1992 |
Get answers from your Realtor®
Take this listing along with you
Choose a time to go see it
Description
NEW PRICE! Bring your swimsuits and sunscreen just in time for the warm weather! This gorgeous home is ready for you to come and enjoy outdoor living at its finest. We will start there with the absolutely gorgeous Salt-Water Pool and adjacent Pool House. This is perfect for relaxing in the shade while the kiddos swim, listen to music on the surround sound, or roast marshmallows after a swim in the wood burning fireplace while the Braves play on the TV. Now for the inside Walk through the front door and you are greeted by beautiful hardwood flooring and fresh paint. The spacious entryway welcomes guests and family members alike. Off to the right, the Office is the perfect spot to work from home, complete with French doors. To the left, head into the bright and relaxing living room, complete with gas logs for those chilly fall nights. This flows directly into the BRAND NEW kitchen. Custom-built shaker style cabinets surround you for all your cooking storage needs. The MASSIVE custom island is great for spreading out to bake cookies or gather around with family and friends- there is storage all around the island which is great for all your cooking utensils. Gorgeous quartz countertops, stainless steel appliances, an apron front sink and of course the coordinating lighting. Not only that, but the perfect breakfast area with a bar for serving, wine chiller and gorgeous floating shelves to display a few collectibles. The pantry cabinets have pull-out drawers for easy access and there is room for all your Costco trips. Entertain family and friends alike in the large dining space or even convert this to a second living room, keeping room, or play room! Down the hall, the newly renovated half-bathroom mimics the kitchen and is perfect for guests. The laundry room is right off the kitchen, making this chore a breeze and the new utility sink is great for cleaning up the messes. Head upstairs to the large primary suite tucked in the corner. The en suite is the perfect way to end the day. Soak in the tub after a long day or jump in for a quick shower. Dual vanities means no sharing! A new closet system was installed to organize all those shoes. Across the hall are 2 secondary bedrooms and a fully renovated secondary bathroom featuring quartz countertops and tile floors- your guests wont want to leave. Lastly, at the end of the hall is a massive bonus room which could also be a 4th bedroom as there is a closet, your Man Cave, or just extra storage space. Now for the other outdoor details.This large lot is more than just the pool- there is room to throw the football, play tag and enjoy the summer in the backyard. The new storage building is perfect for your yard tools, lawnmower, and could be a workshop. No detail has been left unturned on this home- new hardware and lighting throughout the home, new blown-in insulation and extra storage added in the attic, a termite bond will transfer and last but not least, Solar Panels! The Almika Solar Energy Solar Panels were installed last year, are owned and have reduced the power bill significantly, not to mention they are hidden on the back of the home so you will never see them! This home is situated in the award-winning School District 6 in Londonderry and is conveniently located to shopping, restaurants and I-26. This home checks all the boxes and more!
Details
Location- Address: 209 Donegal Drive
- City: Moore
- State: SC
- Zip: 29369
- County: Spartanburg
- Listing Price: $598,000
- Number of Bedrooms: 3
- Number of Full Baths: 2
- Number of Half Baths: 1
- Total SQFT Finished Heated: 2800-2999
- Appliances: Dishwasher, Dryer, Refrigerator, Washer, Cook Top-Electric, Oven-Electric, Wine Chiller, Microwave-Built In
- Basement: None
- Exterior: Patio, Pool-In Ground, Porch-Front, Porch-Other, Sprklr In Grnd-Partial Yd, Tilt Out Windows, Porch-Covered Back, Solar Panels Owned
- Flooring: Carpet, Ceramic Tile, Wood
- Garage Total Capacity: 2
- Heating: Floor Furnace, Multi-Units, Natural Gas
- Interior Features: Attic Stairs Disappearing, Cable Available, Ceiling Fan, Smoke Detector, Window Trmnts-Some Remain, Walk In Closet, Countertops Quartz, Pantry Closet
- Roof: Architectural
- Style: Traditional
- Water: Public Available
- Acres: 1/2 - Acre
- LOT DESCRIPTION: Fenced Yard, Level, Some Trees
- Listing Office: Allen Tate Company - Greer
Data for this listing last updated: May 24, 2024, 7:39 a.m.
SOLD INFORMATION
Maximum 25 Listings| Closings | Date | $ Sold | Area |
|---|---|---|---|
|
705 Bent Hollow Court
Moore, South Carolina 29369 |
5/9/24 | 290000 | Other |
|
855 Markham Circle
Moore, South Carolina 29369 |
4/22/24 | 265000 | Other |




































