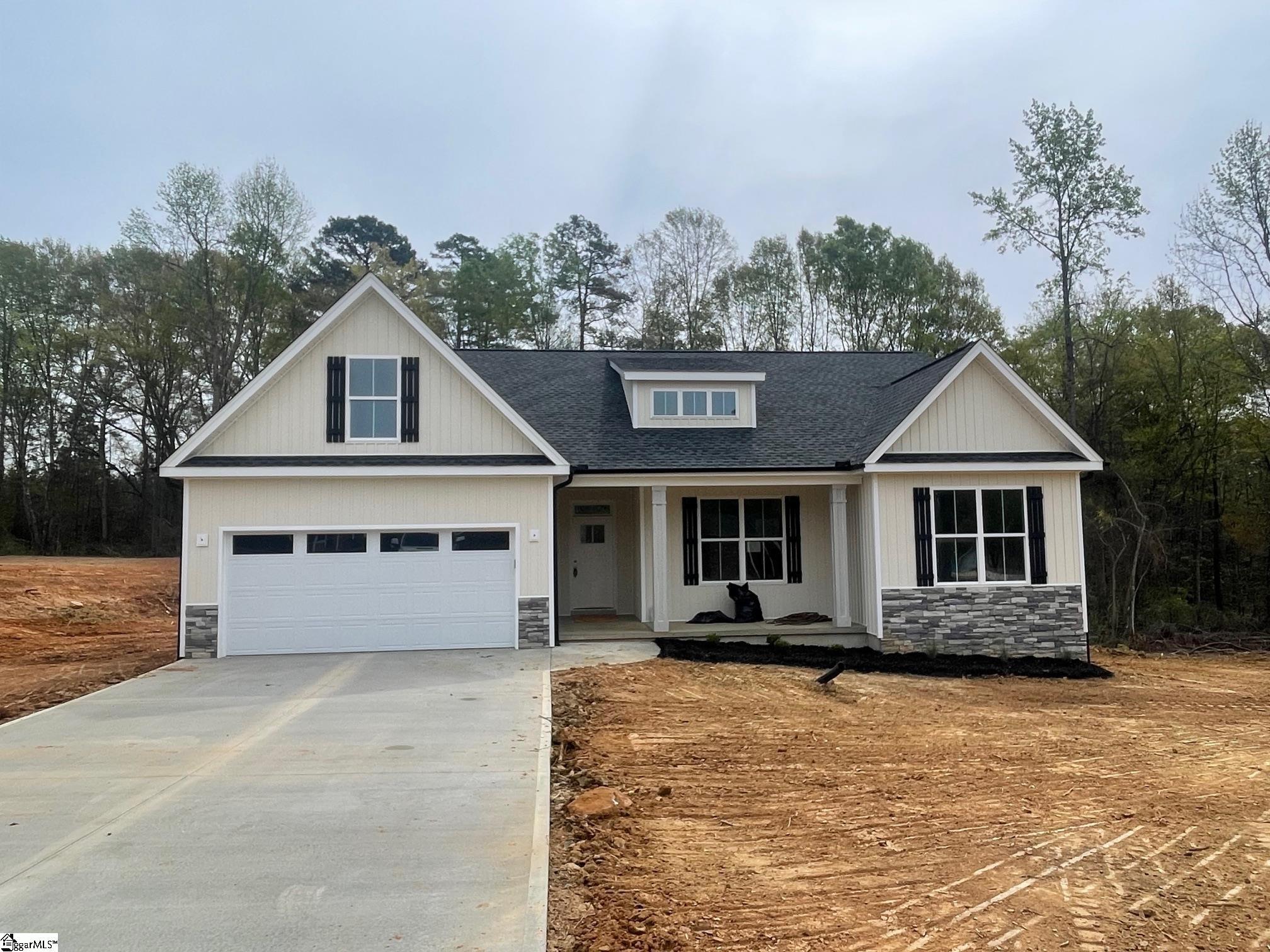PENDING
225 Patch Drive, Spartanburg, SC 29302
Appx. Date Listed: 04/11/24
| CLASS: | Single Family Residential |
| NEIGHBORHOOD: | None |
| STYLE: | Ranch, Traditional, Craftsman |
| MLS# | 1523739 |
| BEDROOMS: | 3 |
| FULL BATHS: | 2 |
| PROPERTY SIZE (SQ. FT.): | 2,000-2199 |
| LOT SIZE (ACRES): | 0.85 |
| COUNTY: | Spartanburg |
| YEAR BUILT: | 2024 |
Get answers from your Realtor®
Take this listing along with you
Choose a time to go see it
Description
Estimated completion date of April 30, 2024. This beautiful 3 bedroom 2 bath home with bonus room is located in a small community with no HOA fees on a .85 acre level lot perfect for a pool or shop backing up to mature trees. You will fall in love with this open concept floor plan with a split bedroom layout. As you enter the home you will find LVP floors throughout the main level common areas and master bedroom suite, a gas fireplace in the living room with shiplap accents, an open kitchen with white perimeter and grey island that includes slow close drawers and cabinets (solid plywood cabinet boxing and dove tail constructed drawers,) granite counters throughout, walk in laundry, and a fully finished garage with storage space. The master suite has multiple closets for clothes and linens, a walk in ceramic tile shower, double vanity, and rope lighting behind the crown molding of the trey ceiling. The home features oversized guest rooms, with double closets and a guest bath with ceramic tile floors and a tub/shower combo. Upstairs you will find a large bonus room with walk in attic access. Enjoy entertaining on the covered back porch! Property is in close proximity to Croft State Park for fishing, horseback riding, mountain biking, and hiking. Schedule a tour of this great home today!
Details
Location- Address: 225 Patch Drive
- City: Spartanburg
- State: SC
- Zip: 29302
- County: Spartanburg
- Listing Price: $380,000
- Number of Bedrooms: 3
- Number of Full Baths: 2
- Number of Half Baths: 0
- Total SQFT Finished Heated: 2000-2199
- Appliances: Dishwasher, Disposal, Stand Alone Rng-Smooth Tp, Microwave-Built In
- Basement: None
- Exterior: Deck, Porch-Front, Tilt Out Windows, Vinyl/Aluminum Trim, Windows-Insulated, Porch-Covered Back
- Flooring: Carpet, Ceramic Tile, Luxury Vinyl Tile/Plank
- Garage Total Capacity: 2
- Heating: Electric, Forced Air
- Interior Features: Ceiling 9ft+, Ceiling Fan, Ceiling Smooth, Countertops Granite, Open Floor Plan, Smoke Detector, Walk In Closet, Split Floor Plan
- Roof: Architectural
- Style: Ranch, Traditional, Craftsman
- Water: Public
- Acres: 1/2 - Acre
- LOT DESCRIPTION: Level, Some Trees, Underground Utilities
- Listing Office: Better Homes & Gardens Young &
Data for this listing last updated: May 25, 2024, 7:38 a.m.
SOLD INFORMATION
Maximum 25 Listings| Closings | Date | $ Sold | Area |
|---|---|---|---|
|
104 Mainsail Way
Spartanburg, South Carolina 29306 |
3/1/24 | 299900 | Other |





























