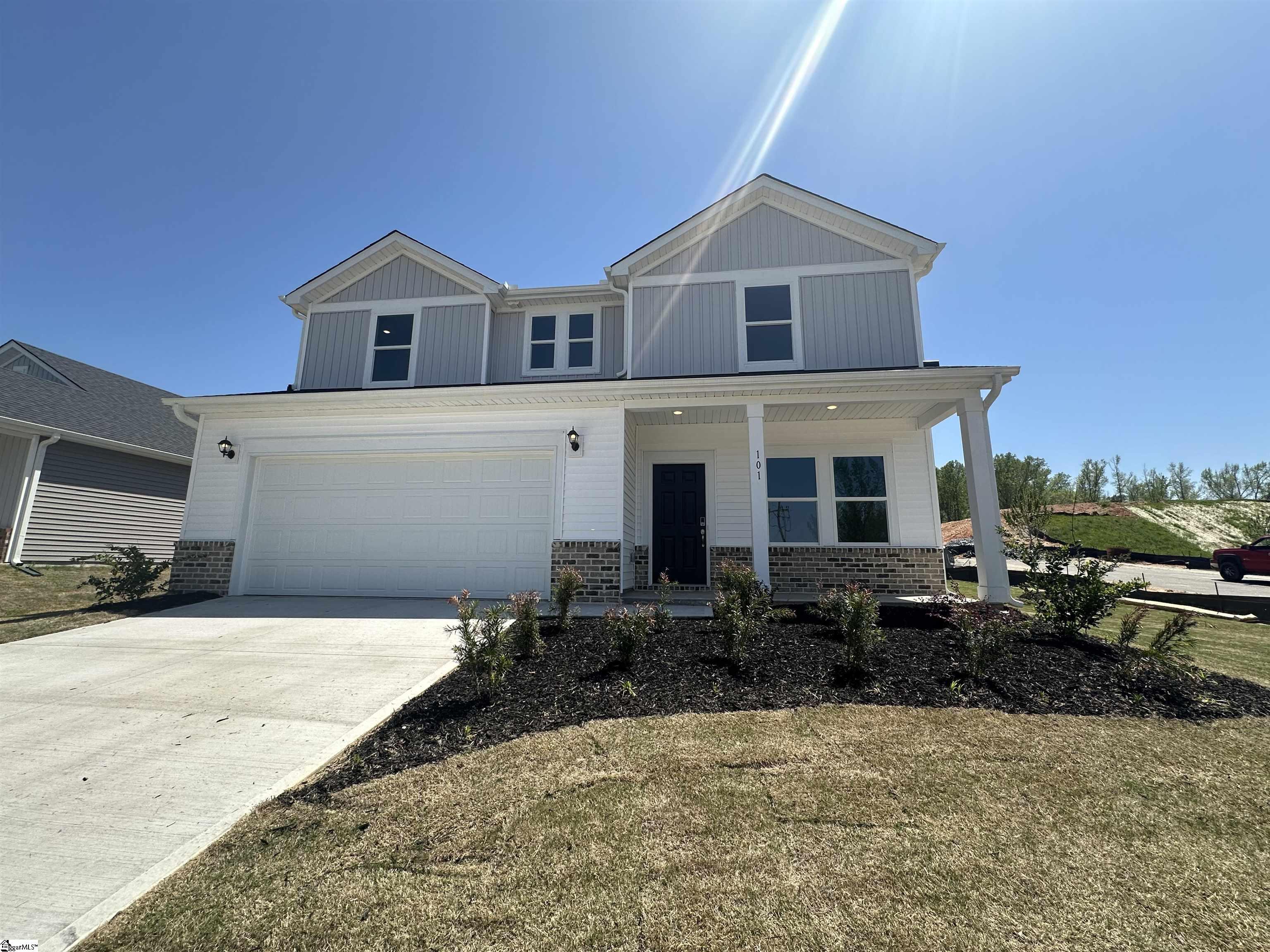101 Madera Court, Spartanburg, SC 29306
Appx. Date Listed: 04/15/24
| CLASS: | Single Family Residential |
| NEIGHBORHOOD: | Holland Park |
| STYLE: | Contemporary, Craftsman |
| MLS# | 1524061 |
| BEDROOMS: | 4 |
| FULL BATHS: | 2 |
| HALF BATHS: | 1 |
| PROPERTY SIZE (SQ. FT.): | 2,400-2599 |
| LOT SIZE (ACRES): | 0.23 |
| COUNTY: | Spartanburg |
Get answers from your Realtor®
Take this listing along with you
Choose a time to go see it
Description
Brand new, energy-efficient home is ready to move in NOW! Interior package: Cool. The Dakota floorplan features 4 bedrooms and 2.5 bathrooms. Customize the main-level flex space to suit your needs, whether as a home office or another functional area. The kitchen, equipped with an island, seamlessly integrates with the open living space. Upstairs, a loft provides separation between the secondary bedrooms and the primary suite. Holland Park, now open for viewing, presents modern single-family homes with an open-concept design. Nestled in the highly desirable Spartanburg High School area, just four miles from downtown Spartanburg, this community offers convenience and accessibility to all the amenities of the area. Holland Park simplifies the home buying process with transparent pricing and a straightforward approach, making homeownership more attainable. Don't miss outschedule a viewing today. Each home in our development is crafted with cutting-edge, energy-efficient features aimed at enhancing savings, promoting well-being, ensuring comfort, and providing peace of mind.Check on the special incentives from the seller. $15,000 towards closing costs with the preferred lender, blinds, fridge, washer and dryer - subject to change.
Details
Location- Address: 101 Madera Court
- City: Spartanburg
- State: SC
- Zip: 29306
- County: Spartanburg
- Listing Price: $304,900
- Number of Bedrooms: 4
- Number of Full Baths: 2
- Number of Half Baths: 1
- Total SQFT Finished Heated: 2400-2599
- Appliances: Cook Top-Gas, Dishwasher, Disposal, Microwave-Built In
- Basement: None
- Exterior: Patio, Porch-Front, Tilt Out Windows, Vinyl/Aluminum Trim
- Flooring: Carpet, Ceramic Tile
- Garage Total Capacity: 2
- Heating: Electric
- Interior Features: Attic Stairs Disappearing, Ceiling 9ft+, Ceiling Smooth, Countertops Granite, Countertops-Solid Surface, Walk In Closet, Pantry Walk In
- Roof: Composition Shingle
- Style: Contemporary, Craftsman
- Water: Public
- Acres: 1/2 Acre or Less
- LOT DESCRIPTION: Level, Some Trees
- Listing Office: Success Properties, LLC
Data for this listing last updated: May 25, 2024, 7:38 a.m.
SOLD INFORMATION
Maximum 25 Listings| Closings | Date | $ Sold | Area |
|---|---|---|---|
|
100 Martel Drive
Spartanburg, South Carolina 29306 |
3/22/24 | 329900 | Other |
|
117 MADERA Court
Spartanburg, South Carolina 29306 |
4/30/24 | 327900 | Holland Park |
|
123 MADERA Court
Spartanburg, South Carolina 29306 |
4/26/24 | 306900 | Holland Park |
|
104 Mainsail Way
Spartanburg, South Carolina 29306 |
3/1/24 | 299900 | Other |
|
115 MADERA Court
Spartanburg, South Carolina 29306 |
2/23/24 | 269900 | Other |
|
111 MADERA Court
Spartanburg, South Carolina 29306 |
4/3/24 | 264900 | Other |
|
109 MADERA Court
Spartanburg, South Carolina 29306 |
4/29/24 | 259900 | Holland Park |
|
101 Martel Drive
Spartanburg, South Carolina 29306 |
3/27/24 | 249900 | Holland Park |
|
207 Carlton Drive
Spartanburg, South Carolina 29302 |
5/14/24 | 230000 | Other |

























